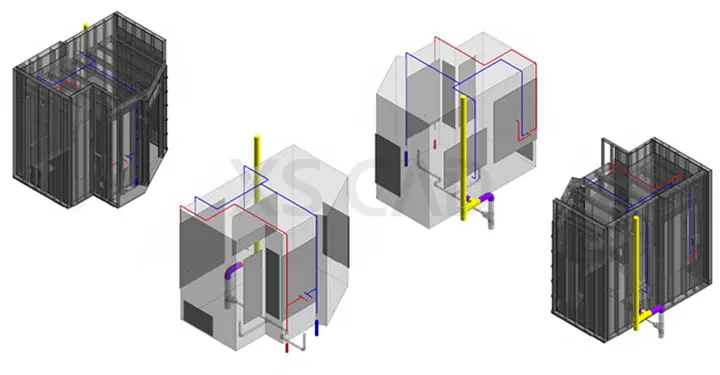Our Articles

Understanding the Challenges of MEP (M&E) Prefabrication Drawings
Current hero in the construction industry, prefabrication is something everyone wants a piece of – literally. As prefabrication extends to modular construction services, the creation of different types of MEP modules and the components installed in them, it becomes imperative to bolster design practices with the development of accurate and precise fabrication shop drawings and other fabrication drawing services, which in turn requires a comprehensive grasp of the requirements and standards of modules and modular construction.
Let’s look at what we mean by modules and the kind of components which are installed in them.
There are three basic types of prefabricated MEP modules. They are horizontal ceiling modules, vertical riser modules and plant modules. The design of these different module types typically adhere to the following guidelines:
Now, what are the different kinds of components that each type of module generally contains?
Horizontal Ceiling Modules
Typically, most or all MEP services are included in the ceiling module, such as:

For sprinkler and plumbing services, the design of ceiling modules must consider:
Fire Safety

Water Leaks

It is essential to take the above requirements into consideration when creating fabrication shop drawings.
Vertical Riser Modules
This type of module typically consists of vertical riser ducts and pipes. Some of their main features are as follows:

Plant Modules
Some of the components that prefabricated MEP plant modules comprise of are:
Plant modules that are pre-assembled, pre-wired and contain control panels may also include:

The inclusion of a range of components in each type of MEP module needs an installation strategy that is as near foolproof as possible. Installation of different types of components can be tricky and needs a good understanding of the many elements involved, and they must be clearly represented in fabrication shop drawings.
Mechanical and piping installation work includes the use of:
Part of the installation strategy involves the workflow and processes that include following national standards. For superconducting joints, optical alignments, the mechanical and piping contractor must work with the companies executing the specific operations. The main contractor will have an ISO 9001 accredited quality system in accordance with country standards and construction and design rules, and the contractor must provide the necessary documentation for every stage of the work.
This installation strategy for prefabricated equipment can progress seamlessly with high-quality fabrication shop drawings. As creating these drawings are of critical importance, the challenges lie in finding the right partner to develop high-quality, accurate and clash-free drawings. An increasingly preferred option is an offshore partner with the required expertise, experience and design workflow to provide fabrication drawing services and modular construction services in a timely and cost-effective manner.
XS CAD has valuable experience providing DfMA modelling and fabrication drawing services for MEP engineers/designers, manufacturers and for design and build firms. Our range of services for structural, architectural and building engineering firms, such as consultants and contractors across the world, include modular construction models, prefabricated construction drawings and fabrication shop drawing services for prefabricated bathroom modules, a packaged plant room and other units. We create these models and drawings by using Revit, AutoCAD, Inventor and BIM 360 Design for cloud collaboration.

