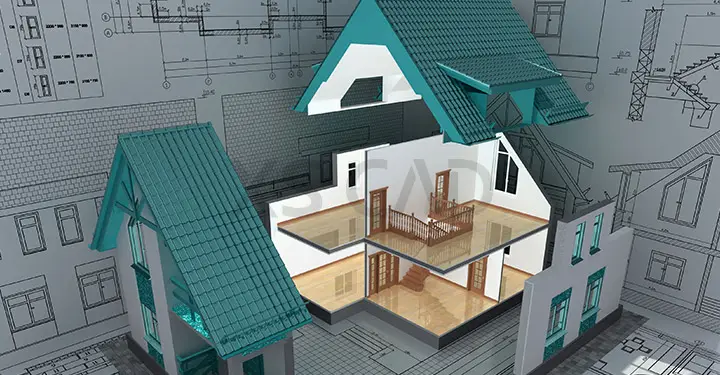Working from home is fast becoming a global trend that is no longer a choice or a luxury. It has already become a necessity for many the world over and may likely remain so indefinitely. The new normal will see homebuilders’ drafting services and homebuilders’ construction drawings incorporating this important feature into home design both for existing homes and new houses.
For existing homes, niches and spaces that are seldom used can be converted into multi-use/office spaces, such as:
- Niches near windows
- Space under the stairs
- Stair landings
- Large walk-in closets
- Empty garages
- Basements
Popular tweaks for home office spaces are to:
- Adapt the Wall– An entire wall is adapted with a counter desk, extensive shelving and cabinets, while maintaining a decor that matches the room, preferably in white with coloured accents.
- Transform the Guest Room/Study– A guest room, study or library can be adapted with the right lighting, furniture, room dividers, such as screens, bookshelves or cabinets. Navy and green accents can be soothing and induce creativity.
- Be Comfortable and Safe– Furniture with rounded edges are safer in small spaces, with proper ventilation, under a ceiling fan or near a radiator or fireplace.
- Think Loftily – Unused levels, such as lofts, alcoves, floor landings, mezzanine floors or attics can be transformed with pendant lights, skylights, built-in shelves and decorative rugs.
- Layer Lighting– Picture windows bring in natural light and warmth, while desk lamps and recessed LED lighting help people to focus.
- Keep Secrets– An office space can be concealed behind a mirrored sliding door, helping maintain privacy.
- Enjoy Interiors – Walls of office spaces can have patterned cladding – stone finish, timber, marble – making them stylish and providing texture.
- Have Windows between Rooms– Inside windows (on a wall between two rooms) lets in natural light to a dark space and is perfect for parents to monitor small children while both have their privacy.
- Plan for Kids– Children also need space for homework, online classes and project work. Built-in desks behind white built-in cupboard doors are private, increase concentration and help shut away schoolwork and toys when not required.
For a new home, key considerations for a home office include:
- Separate Entry– To meet clients, the office space should have a separate entry from the main entry, so that family life is not disrupted and families don’t disrupt client meetings.
- Lighting– Natural light, recessed lighting, skylights and extra power outlets for floor lamps, desk lamps, the computer, printer, etc. are required.
- Storage– Desks should have storage space, and reference material, files and supplies may need built-in shelving, cupboards or low tables.
Design
- Soothing colour schemes
- Natural elements, such as plants, flowers, wood, stone, water as desktop fountains
- User-friendly desks, cupboards and chairs, which are functional and comfortable
- Ergonomically designed furniture, which reduces musculoskeletal problems caused by sitting and working for long periods
For homebuilders, architects and designers, the ease and collaboration that residential design drawings offer can help them re-define the home office space to fulfil both home and office requirements.
XS CAD has valuable experience as a BIM modelling services provider, providing residential BIM modelling services (part of homebuilder construction drawings and homebuilder drafting services), 3D visualisation services and residential design drawings for global firms. Our range of services for large homebuilders across the world include 2D architectural drafting, 3D BIM modelling, 3D rendering services and residential construction drawings.


