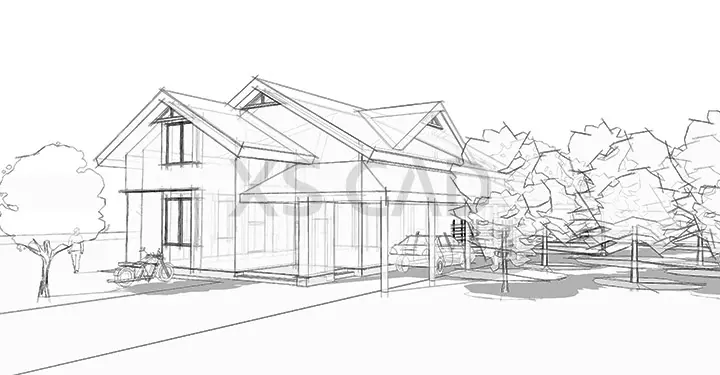Our Articles

Should Large Homebuilders Seek CAD Drafting Support?
Everybody needs a little help sometimes, they say. That’s been true for large homebuilders with a significantly heavy load of drafting requirements as well. Heavy loads can lead to errors in design communication, and these errors can lead to delays and extra expense. Further fallouts could be material and resource waste, ultimately resulting in a blow to productivity. In a competitive environment, low productivity can mean lower profit margins.
By turning to CAD drafting support in the form of residential design drawings, homebuilders can ensure the delivery of a complete design within budget and within deadlines. It is possible for CAD drafting and residential construction drawing support to provide relief for all stakeholders in the homebuilding project and help minimise and even eliminate errors in the design process. This kind of residential drafting support further aids collaboration between project teams.
Whether it is architectural drafting, MEP drafting, 3D modelling or 3D visualisation support, project stakeholders can receive accurate design information.
Architectural support may include:
Building engineering support may include:
Some of the reasons why homebuilders benefit from CAD drafting include:
Improved Design Quality
Popular CAD software offers great tools for design analysis and producing designs with high precision, saving time and money.
Saving and Collaborating
Drawings created using CAD software tools can be easily saved, preserved, edited, printed and shared. Drawing elements can be standardised for future use and can be stored and shared in hard drives, USB pen drives or in the cloud, making it easier for future homebuilding projects.
Modify and Reproduce Easily
It is easy to modify design drawings using CAD software tools. Errors can be quickly corrected, and drawings can be easily reproduced.
Creation of 3D CAD Models
3D CAD packages have precise and versatile features to create 3D models easily. Building Information Modelling, or BIM technology helps manage digital representations of physical and functional building characteristics.
Creation of Templates & Databases
CAD templates can be reused multiple times, saving time, and can be used to create databases as well.
As CAD drafting proves advantageous for a number of reasons, today’s homebuilders can hardly do without it. However, large projects in multiple locations may require fast, accurate deliveries of drawings with potentially a high number of modifications. When this load becomes challenging to bear, large homebuilders must seek architectural drafting support elsewhere. Offshore CAD drafting support can be reliable, cost-effective and fast, delivering residential architectural drawings on time and within budget.
XS CAD has valuable experience providing architectural residential drawing and design and residential drafting services for large homebuilders. Our range of services for global homebuilders, consultants and contractors include residential design drawings, residential architectural drawings, residential construction drawings and architectural drafting services. We create these drawings using Revit, AutoCAD, ArchiCAD or bespoke software and BIM Collaborate Pro for cloud collaboration.

