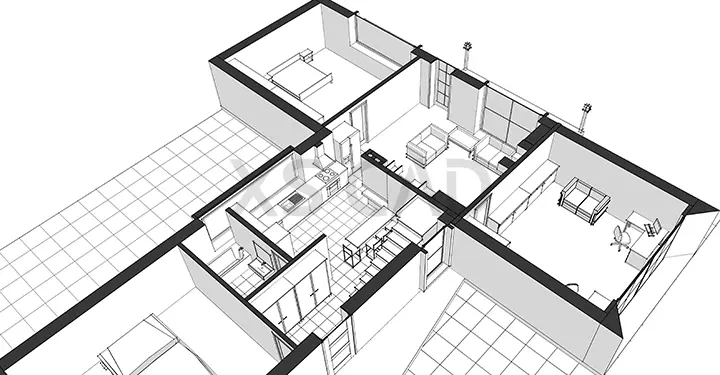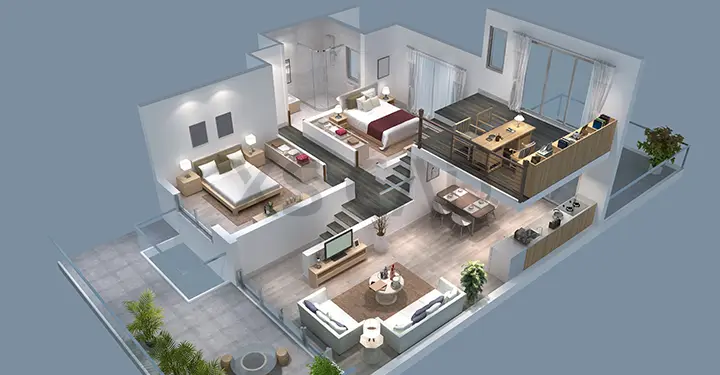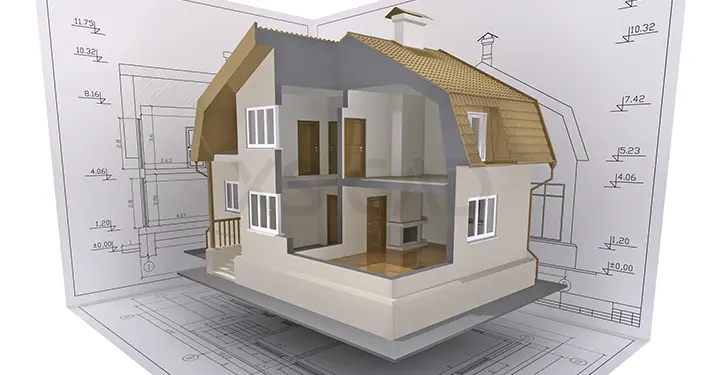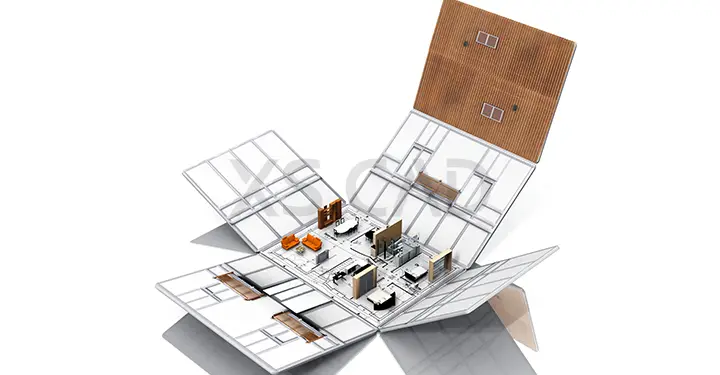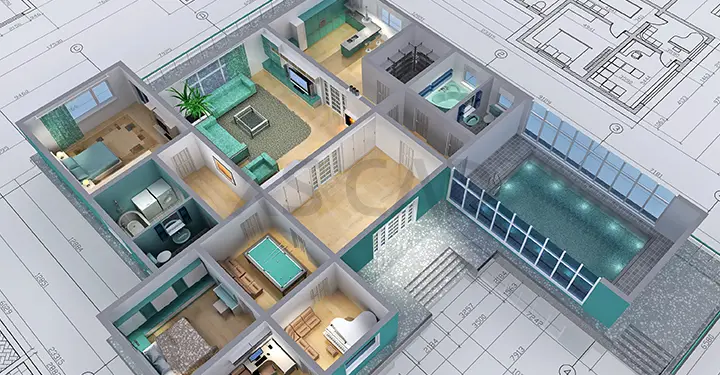Floor Planner
Drawing a picture to simplify and present floor plans that everyone can understand, interactive floor planners help users navigate a property’s architectural floor plan for greater comprehension of the property’s look and feel. Trailblazers in the real estate world, floor plan applications, interactive floor planner tools, detailed floor plans and floor plan builders enable visitors to explore homes while idling at home or from any location, saving time taken to visit actual locations.
Incorporating modelling, 3D floor plan rendering, accurate schematic floor plans, 3D floor plans, 2D floor plans, architectural floor plan drawings, home floor planner tools and floor plan applications help potential buyers engage with house layouts and a house design with floor plans, bridging the divide between imagination and reality.
The best floor planners and floor plan builders allow users to zoom in on specific rooms, visualise furniture placement and improve understanding of room dimensions and the flow of natural light, giving homebuilders who host home floor planner tools on their websites a competitive edge, accelerating the journey of users from curiosity to commitment while building trust.
Being innovative and user-friendly is critical for the success of interactive floor planner tools. That requires finding architectural support and floor plan builders that can deliver flawless floor planners with exceptional 3D floor plan design and 3D floor plan services from 3D floor plans, architectural floor plans and floor plan drawings using cutting-edge technology and floor plan rendering.
XS CAD’s interactive floor planner tool, one of the best floor planners available, offers customisable floor plans to homebuilders that can motivate home buyers to extend their stay on homebuilder websites.
With a range of available design options and elevations, floor plan drawings, architectural drawing plans, 3D floor plans, 3D floor plan design and 3D floor plan services on homebuilder websites can be customised to suit potential home buyers’ requirements. Users can place, rotate and change the dimensions of furniture, flip floor plans and email customised plans to homebuilders with this interactive floor planner.
Interactive Home Floor Plan Benefits for Homebuilders
Further, attractive exterior rendered images featured in our digital floor planner can be provided separately for homebuilders. As a trusted interactive customisable floor plan service provider, we can also create detailed 3D exterior/interior rendered images, CAD floor plans, floor plan rendering, walk-throughs, 3D street scenes, architectural drawing plans, photorealistic residential perspectives, 3D floor plan design and 3D floor plan services as an additional service.
For over two decades, our team of skilled architectural drafters, 3D modellers and 3D visualisers have been drafting, rendering and modelling homes, delivering high-quality 3D floor plans, architectural drawing plans and floor plan drawings and rendered images as one of the best floor planners in the domain.
Our dedicated project managers can answer any project-related questions at any time regarding home floor planner solutions, customisable floor plans and floor plan applications, enabling you to focus on your potential leads while we help engage them with your homebuilding interactive floor plans. This interactive adventure presents benefits for savvy homebuyers and visionary homebuilders.


